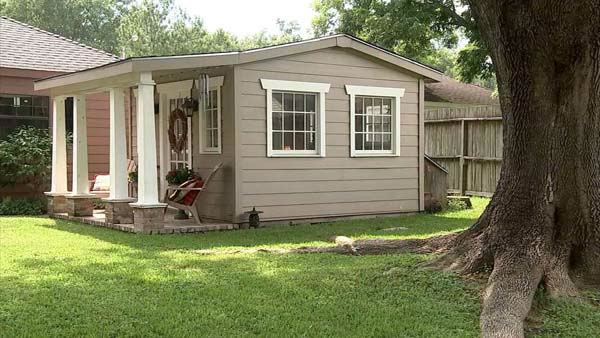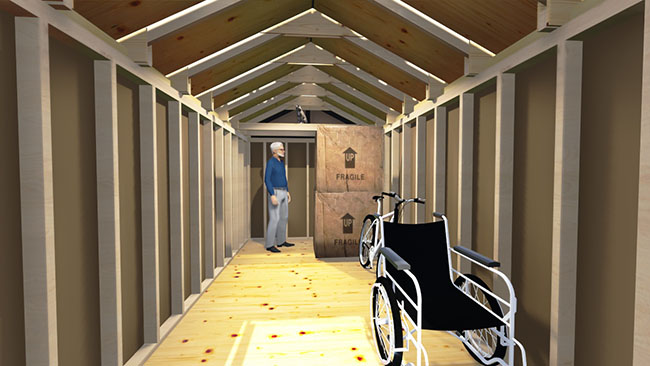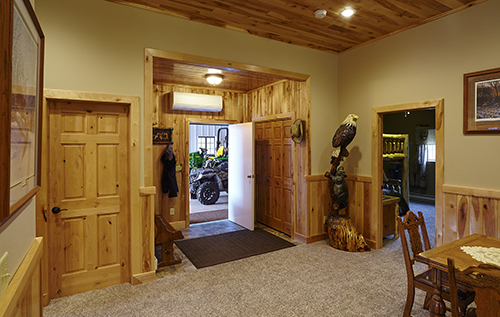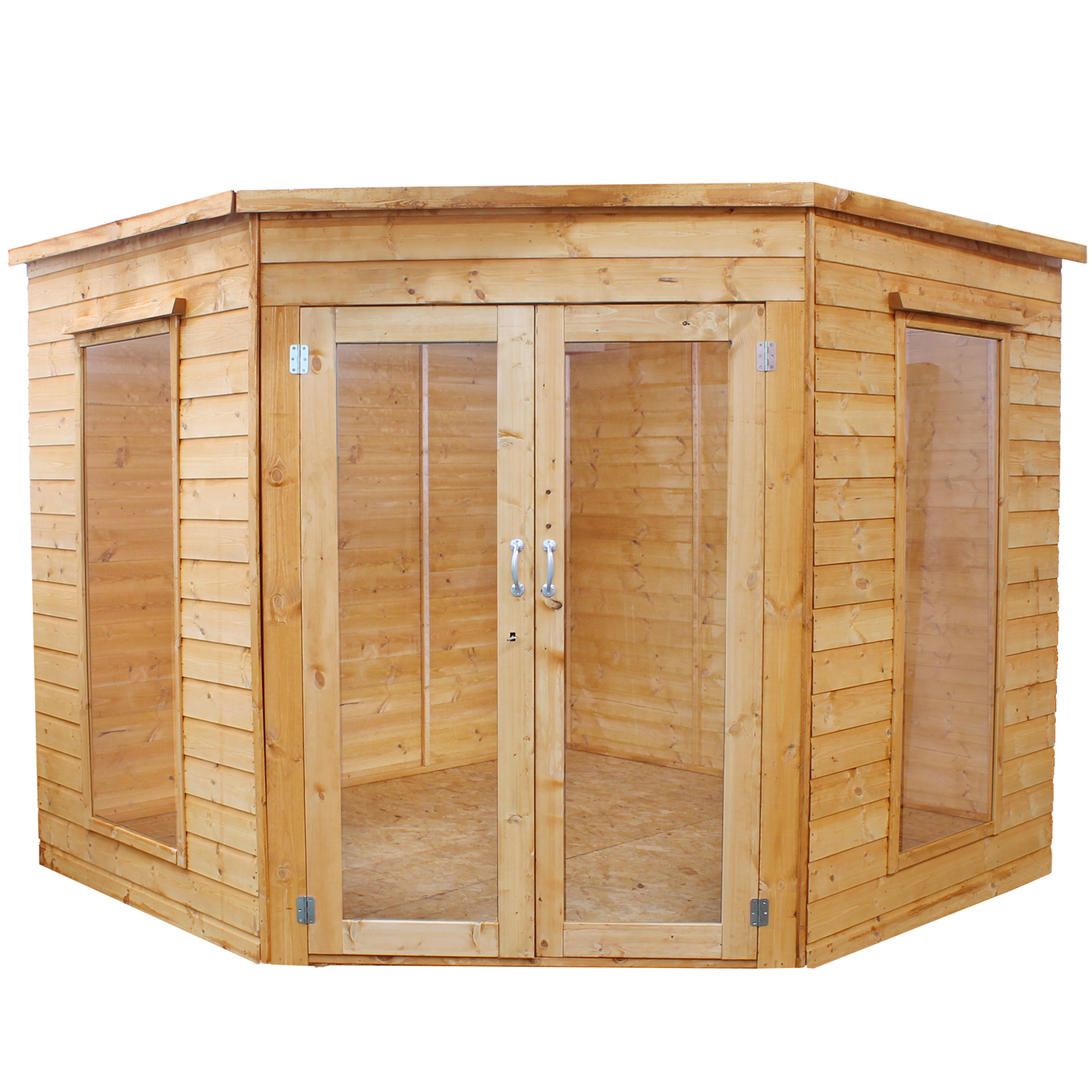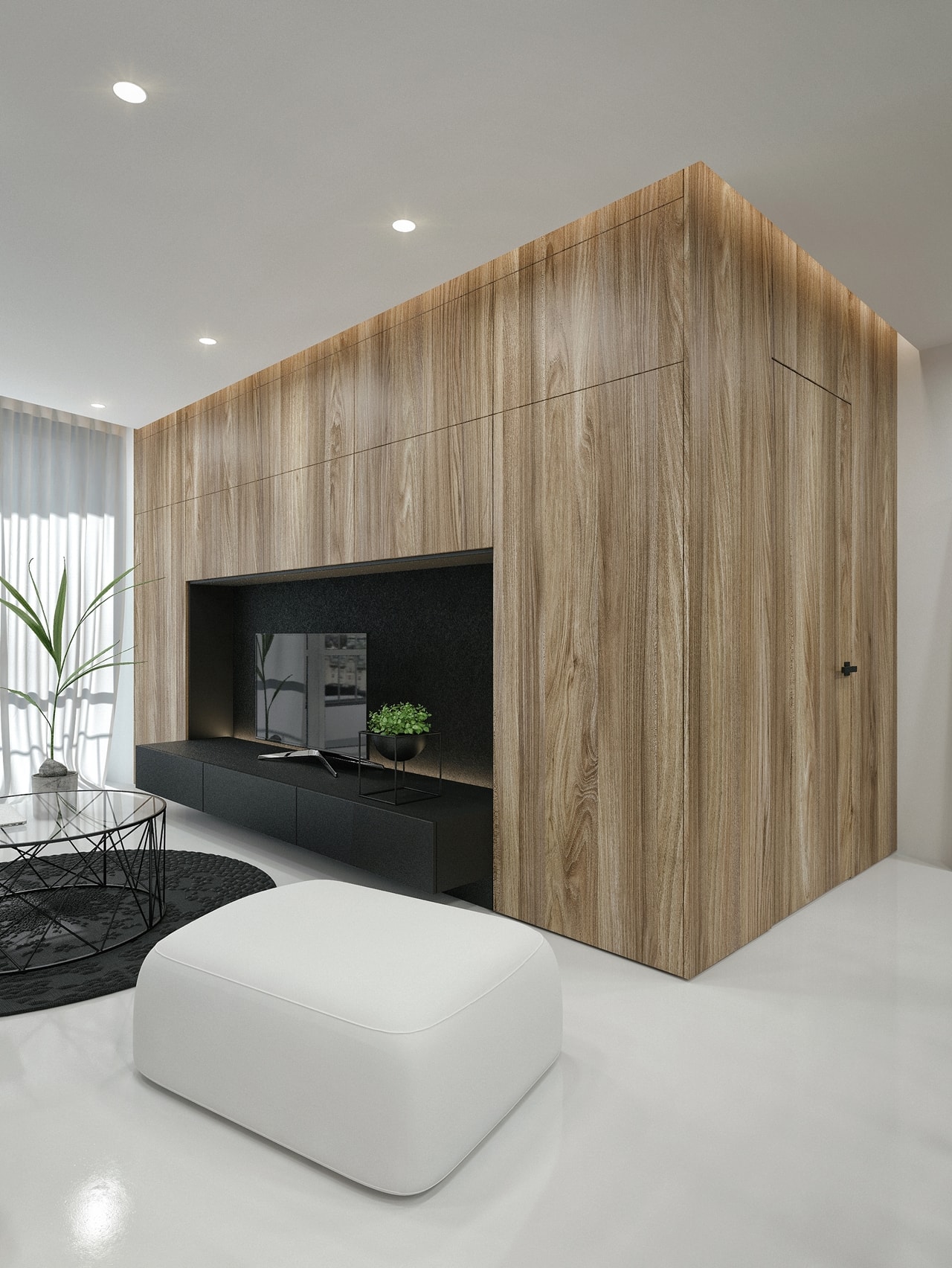Planned for a bigger size dairy farm cow shed of 30 plus. i should have started on a small scale, after getting more experience should have gone for increasing cattle shed area latter. i wanted to create a model dairy farm cowshed. i was thinking more from my angle...

